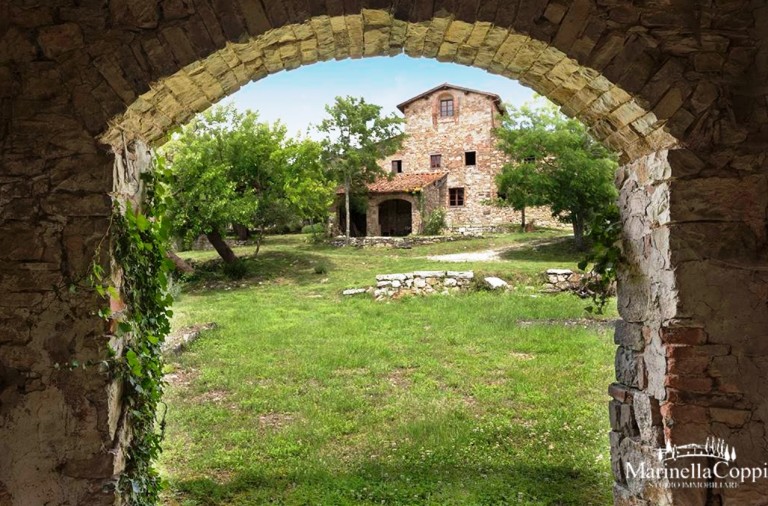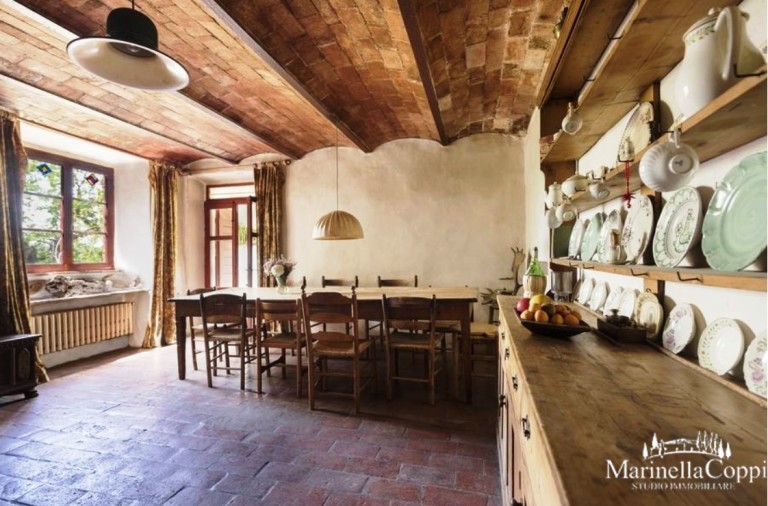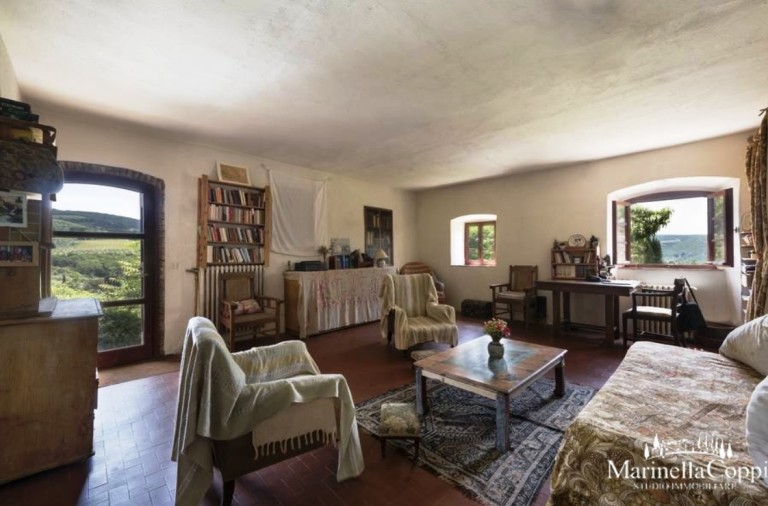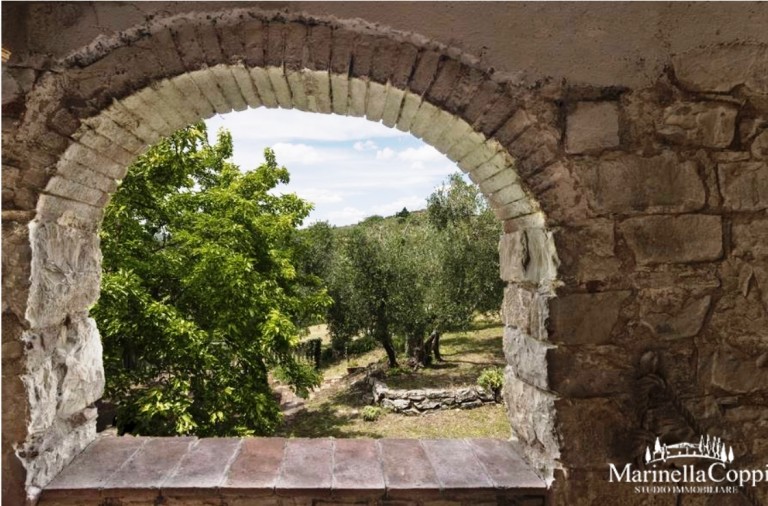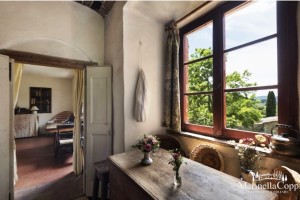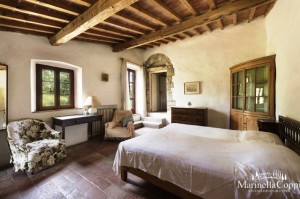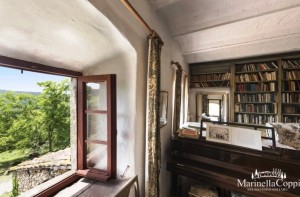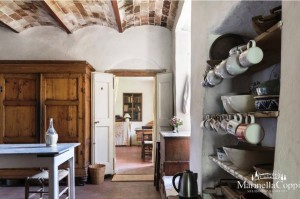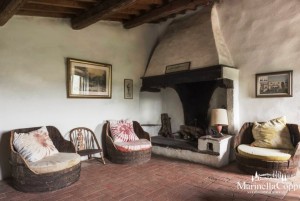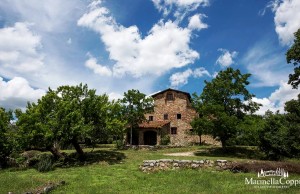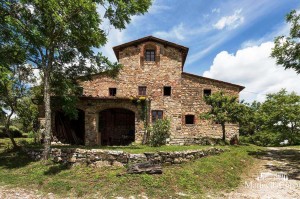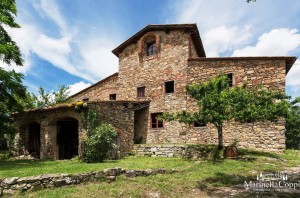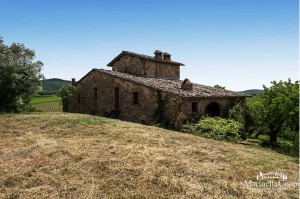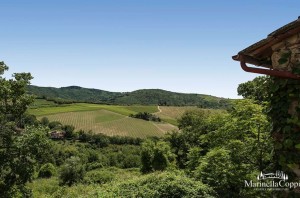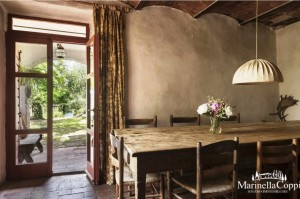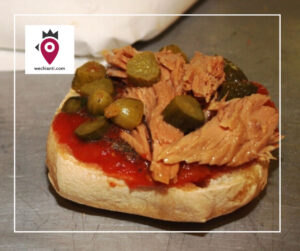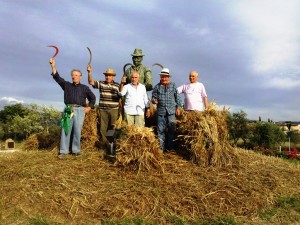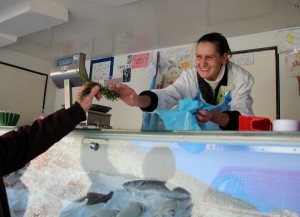Articolo disponibile anche in: Italian
The rustic estate is a rare example of Chianti history and architecture. Walking, we arrive at an authentic “casa colonica” (farmhourse), immersed in the tranquility of the Chianti countryside of Panzano, 40 kilometers equidistant between Florence and Siena.
The main house dates back to the 15th century, while the central tower, originally used by the Sienese as defense against the Florence, is probably of medieval origin. The property was purchased by its current owner in 1960.
A conservative renovation was realized, maintaining the original materials. It is a property of grand character and personality, restructured in a discrete and sober manner which offered the rare opportunity to personalize the restauration.
The home is surrounded by 1.5 hectares of lace, with 150 productive olive trees, guaranteeing an abundance of oil for family use. The home is made up of the main house, 387 square meters, with a central tower and an annex.
It is situated on two floors: the ground floor contains a spacious open kitchen with a beautiful central fireplace, a studio/bedroom, guest bathroom, bathroom, pantry and basement.
The original plan of the top floor was maintained and contains 5 bedrooms with an ample guest space in the tower, 2 bathrooms, main living room with visible rafters and an antique fireplace. A windowed door leads to a small terrace, where stairs in “pietra serena” descend under a large arch in the front of the house. In the lower area is an antique bread oven.
The original plan of the top floor was maintained and contains 5 bedrooms with an ample guest space in the tower, 2 bathrooms, main living room with visible rafters and an antique fireplace.
A windowed door leads to a small terrace, where stairs in “pietra serena” descend under a large arch in the front of the house. In the lower area is an antique bread oven.
For information: www.le-case.com; www.real-estate-toscana.com; 3293325460; info@le-case.com. CLICK HERE fot other informations.
ADVERTISING
